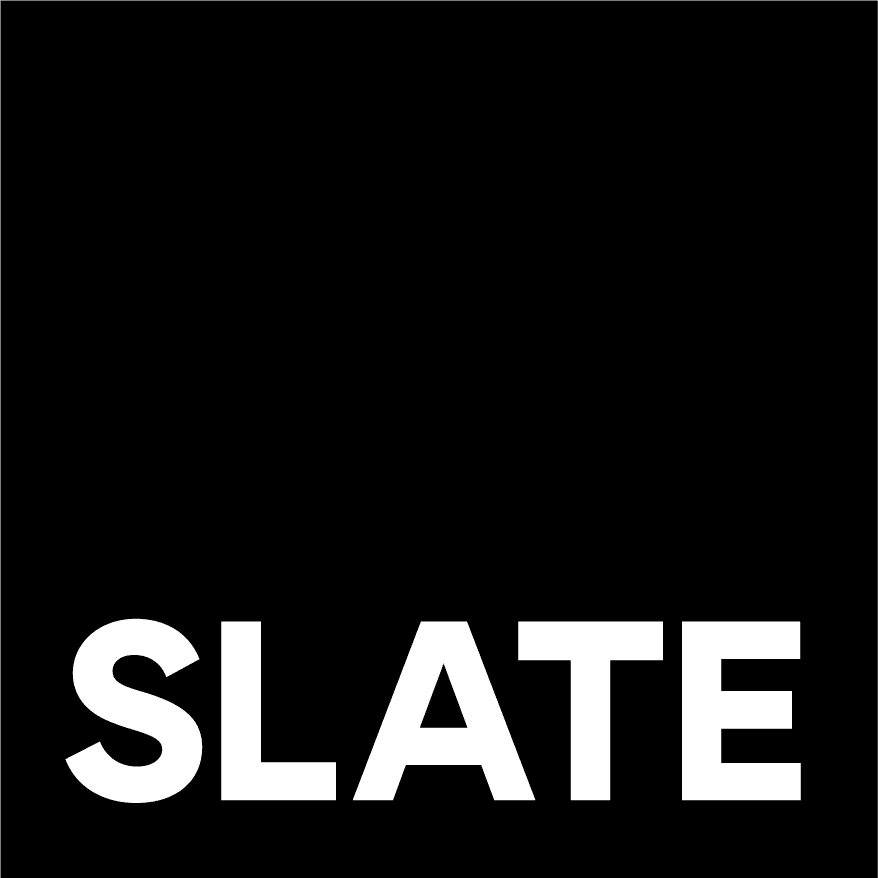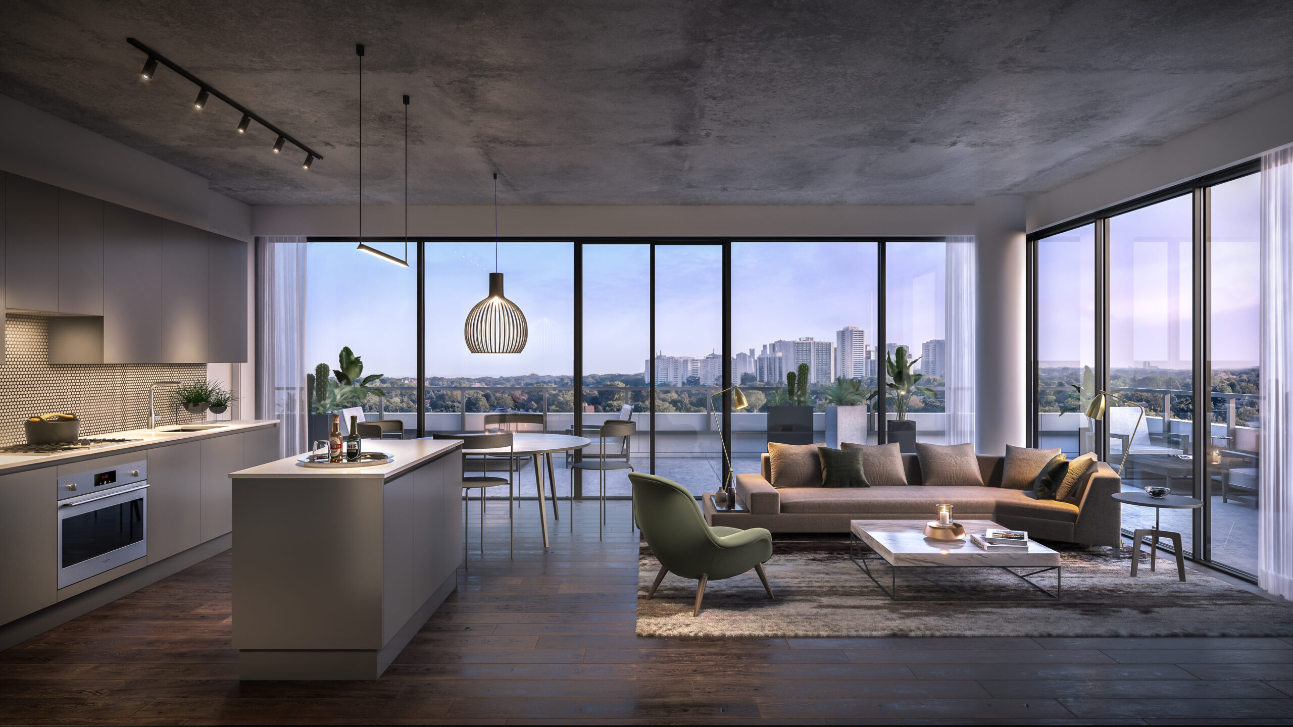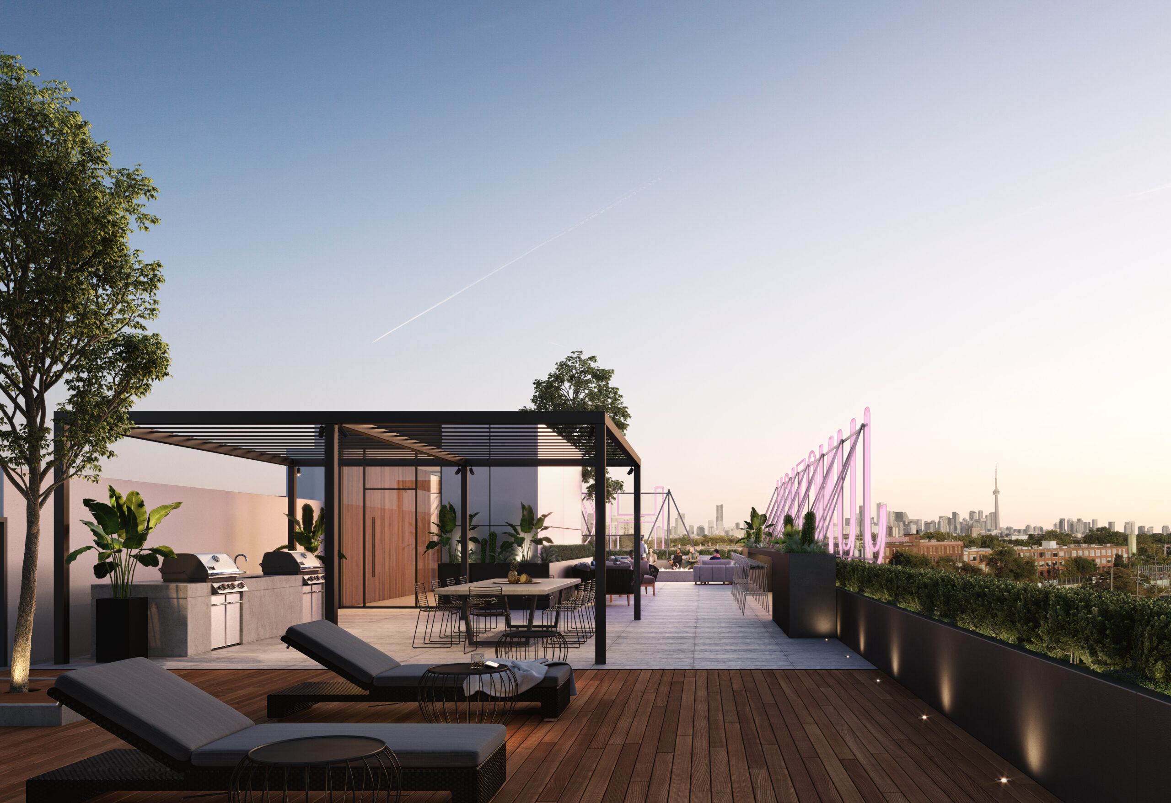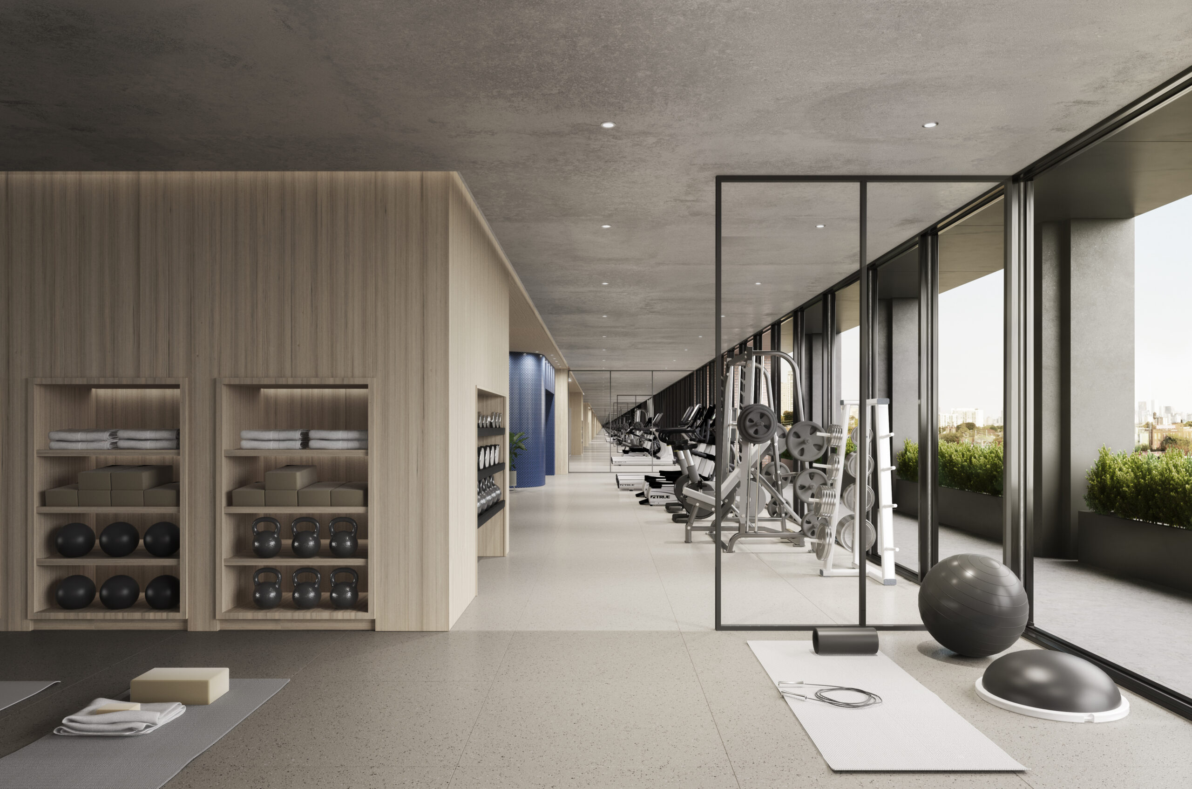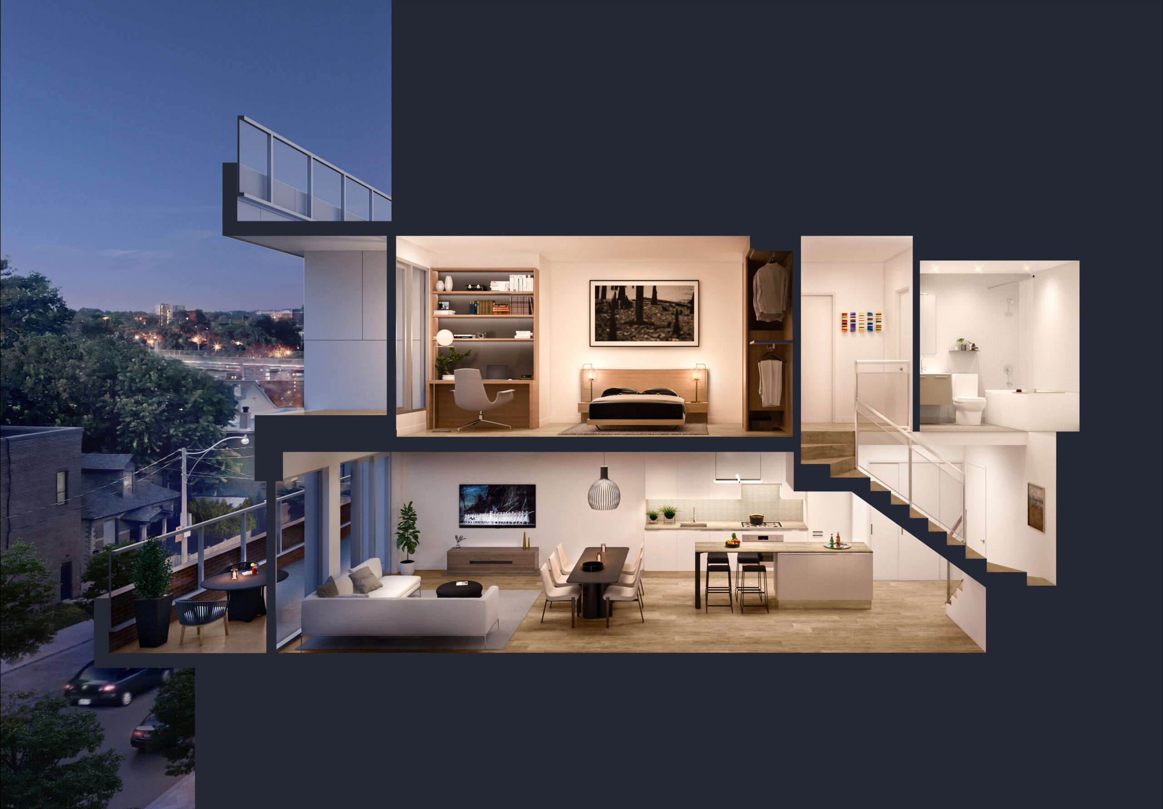Market Insights
Q&A with Superkül, Toronto-Based Architecture and Design Firm
Monday, June 05, 2023
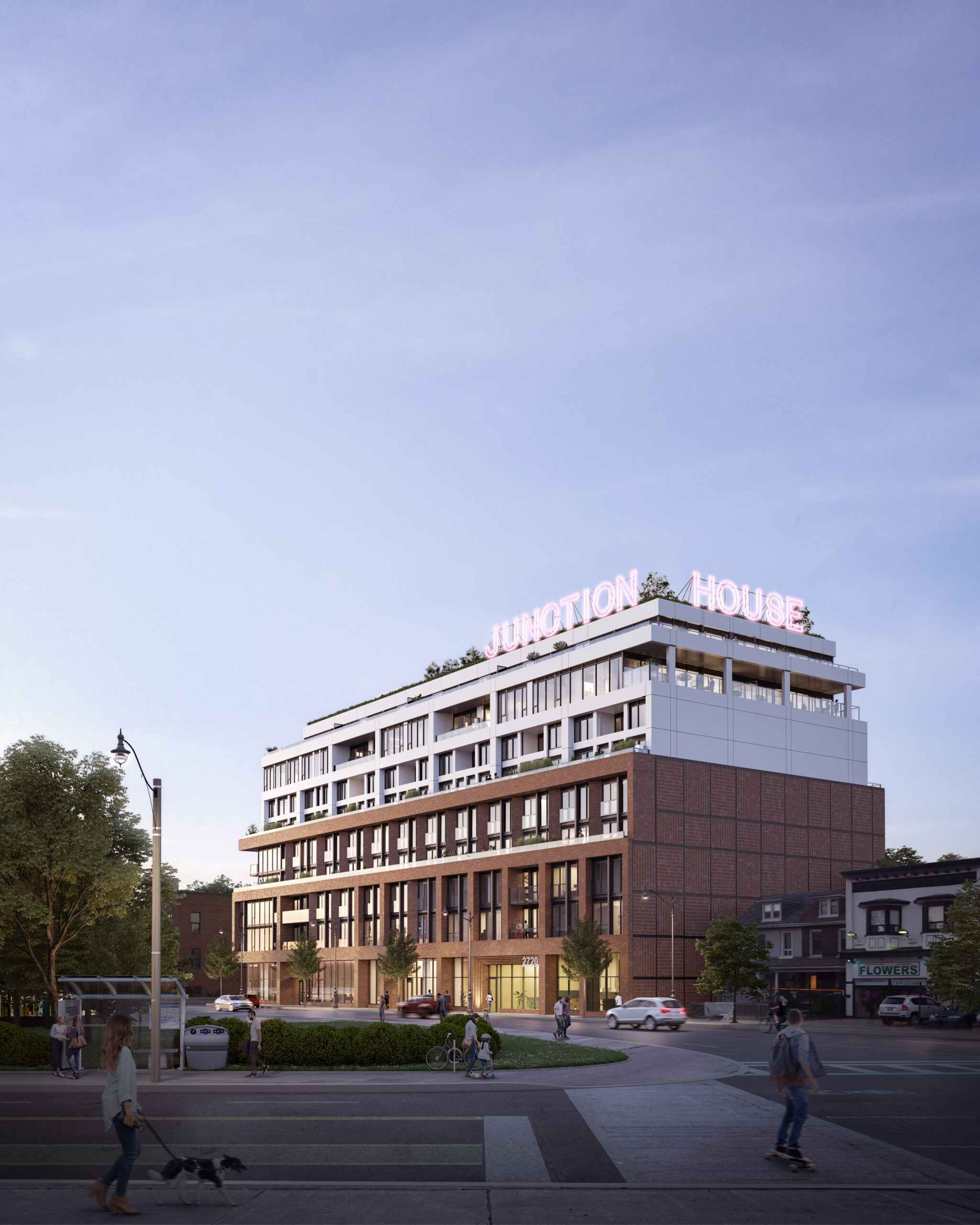
We recently sat down with Toronto-based architecture and design firm, Superkül, who we partnered with on Junction House, our nine-story boutique condominium in Toronto’s burgeoning Junction neighborhood.
We discussed how we leveraged Superkül’s unique design philosophy and deep knowledge of the Junction area to help bring our project vision to life. Read on to learn about how we brought Junction House to life with Superkül.
How would you describe your architectural design philosophy?
With every project, our objective is always to find ways to do more with less. Make everything as simple as possible, but not simpler. We strive to deliver eloquent design of lasting value that is flexible and functional, sophisticated and straightforward, dignified and durable.
Our team embraces a first-principles approach, identifying challenges and unique opportunities through careful observation to evolve designs that respond sensitively and creatively to context, site, and program. Committed to deep and early collaboration with our clients, consultants, and contractors, we are active listeners and hands-on team players invested in understanding people’s needs and ambitions to create architecture that is intuitive, inspiring, and practical.
What was your vision for Junction House? How did you draw inspiration from the surrounding neighbourhood?
The Junction is a neighbourhood with a strong identity and storied history. Our offices are nearby, so we are intimately familiar with the area; we were very excited to design a building that would create a new gateway into the neighbourhood.
From the outset, it was clear that a successful design would need to honour the Junction’s century-old character and respond to the existing context while also contributing something contemporary to the evolving fabric of Dundas West. To achieve this, our team gathered design cues from the surrounding context, including the finer grain lots along Dundas and their unique orientation towards the street, which is one of the few main arteries that meanders through the city’s formal urban grid. We noted the angular brick detailing of various storefronts, crafted masonry façades, as well as the cadence of the streetwall.
Based on these observations, we pursued a design that drew its rhythm, materiality, and detail from the neighbourhood itself. The building comprises two distinct volumes: at its base, Junction House is wrapped in robust earth-red brick that is common to the area, creating a context-appropriate experience at grade where residents enter the main lobby and pedestrians interact with new retail spaces. The upper portion of the building is set back and offers an intentional contrast: white metal panels brighten the expression of the superior volume precisely where the building touches the sky. Visible from a distance, the light-coloured material establishes a visual cue that helps mark a new threshold into the Junction.
What goals did Slate and Superkül share for the project?
From the outset, Slate had a strong desire to incorporate art and artistic expression into the design of Junction House. One way this was brought to life was with an iconic neon “Junction” sign that sits at the top of the building and proudly affirms the neighbourhood’s identity. The Slate team also incorporated public art throughout the interiors to create a distinctive sense of place.
Slate also advocated for a variety of unit types to accommodate families and ensure the building was as inclusive and accessible as possible. We were thrilled by the prospect of designing a true mix of unit types, including studios, three-bedroom units, and two-story townhouses, replicating the diversity of residential options throughout the city, all under one roof. This variety is part of what distinguishes Junction House, and we’re proud to have worked with Slate to realize such a diversity of options.
What part of the project is the Superkül team most proud of? Were there any challenges throughout the process that had to be overcome?
There’s always a balance of rewards and challenges with every project but designing Junction House was extremely enjoyable for several reasons.
First and foremost, working with an experienced and design-minded partner like Slate enabled us to collaborate closely on creative design ideas. Having this kind of alignment and mutual understanding proved to be an incredible asset and a gratifying way to work.
On a local level, being able to contribute tangibly to the ongoing revitalization of the area was particularly special because our office is nearby, and several employees are based in or near the Junction. So many of Toronto’s communities have unique personalities; we care a great deal about the thoughtful, context-sensitive development of these neighbourhoods, and this project resonated for us both personally and professionally.
On a municipal level, we believe that developing more midrise buildings like Junction House is critical for the city. We need to add more density along our avenues and to do so through thoughtful, sustainable, and intentional design that blends with a neighbourhood’s core elements, at a scale that appeals to community members and helps address Canada’s housing shortage. We are proud of the density and spirit Junction House contributes to the area and hope it will catalyze more development of this kind, especially in other neighbourhoods like the Junction.
What design or architecture trends do you see shaping urban design and development in the next five to ten years?
The ongoing housing shortage and climate change are the two biggest factors we believe will influence urban development in the near-term. The need for more housing has accelerated the typical pace of residential development, and climate change demands that we design and build more sustainably.
In addition to building more housing — and more sustainable buildings — we expect to see more single-use spaces becoming increasingly multi-functional. We need to think about space and programming in more fluid and flexible ways, like amenity spaces in multi-unit or mixed-use developments serving as coworking venues by day and event spaces by night or loading bays doubling as basketball courts during the off-hours.
This is an exciting time to practice architecture in Toronto. With one of the most progressive municipal policies in North America regarding CO2 reduction targets, the city is already seeing a move away from extensive glass façades in residential developments towards more efficient and varied façade design. Building performance and embodied carbon reduction strategies will drive built-form massing decisions at the outset of a project. We anticipate simpler yet elegant forms, reducing structural transfers and complex foundation systems that have substantially impacted the embodied carbon of our current building stock.
