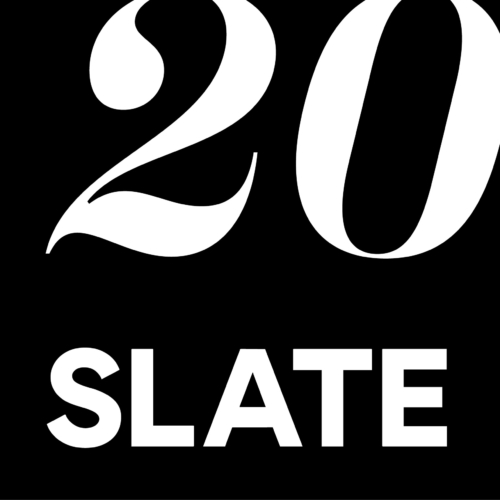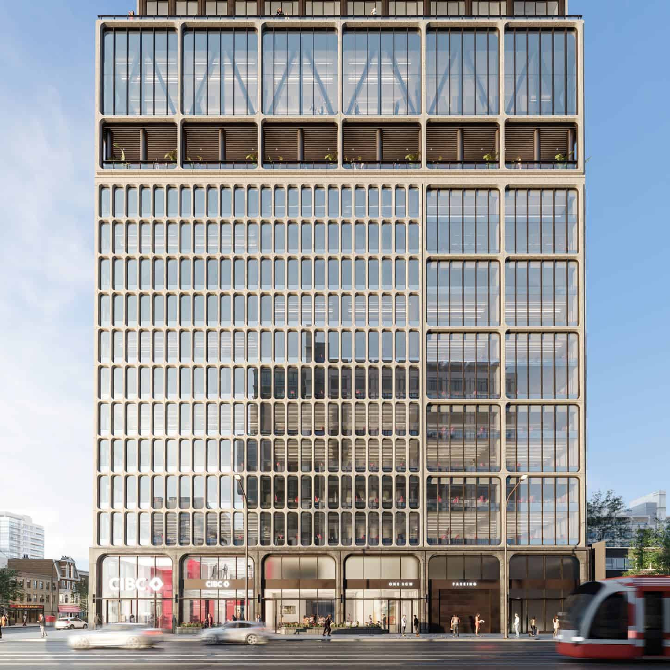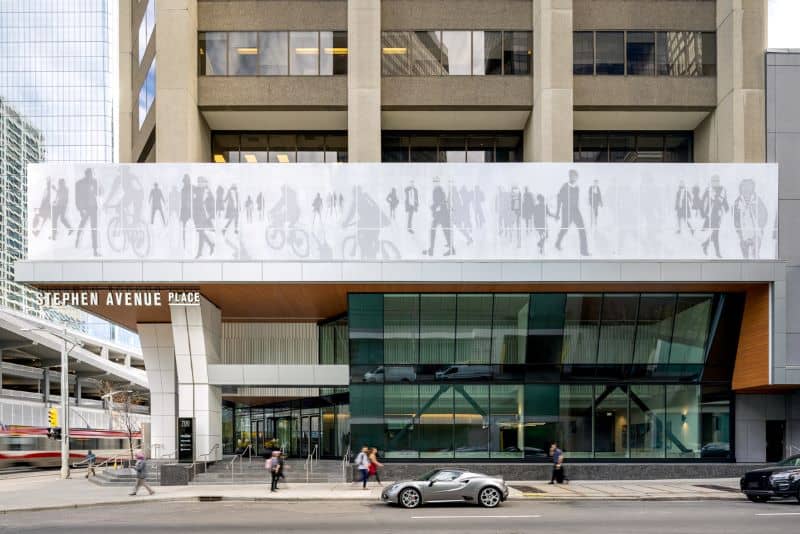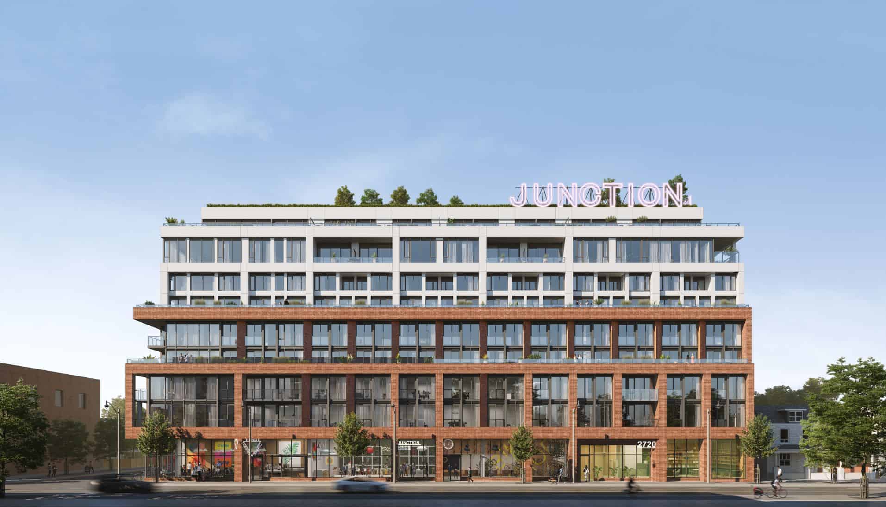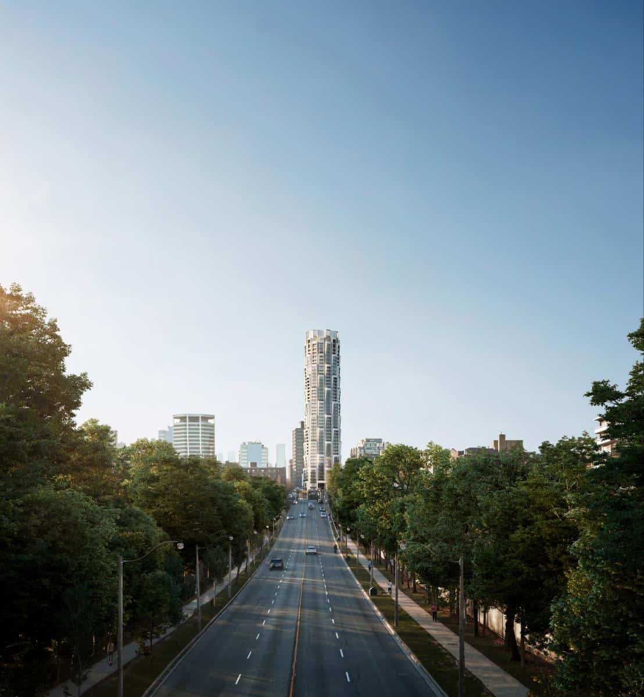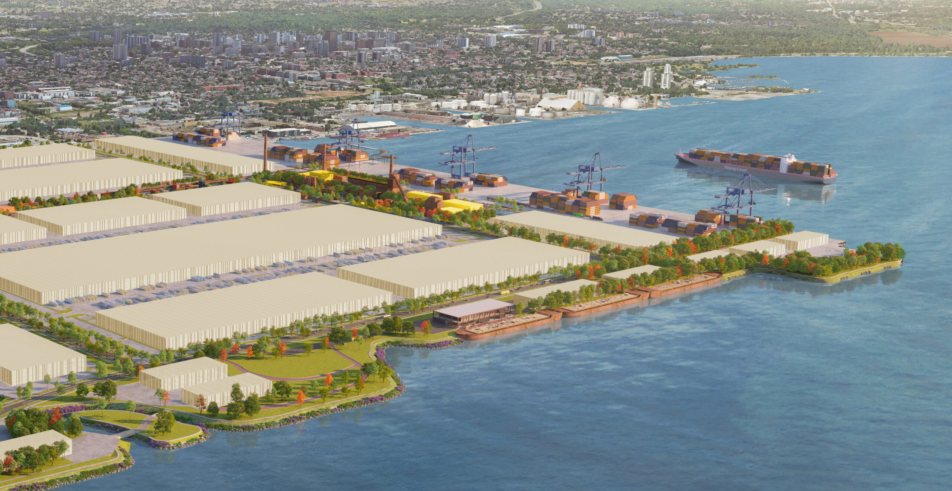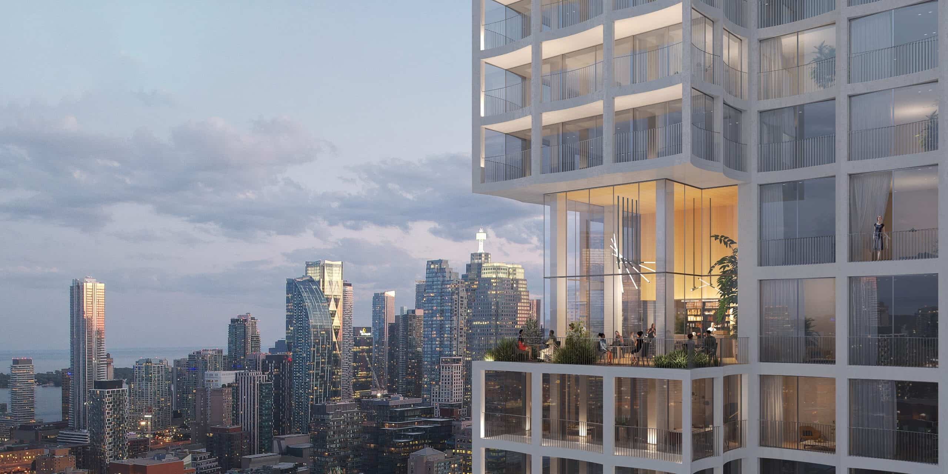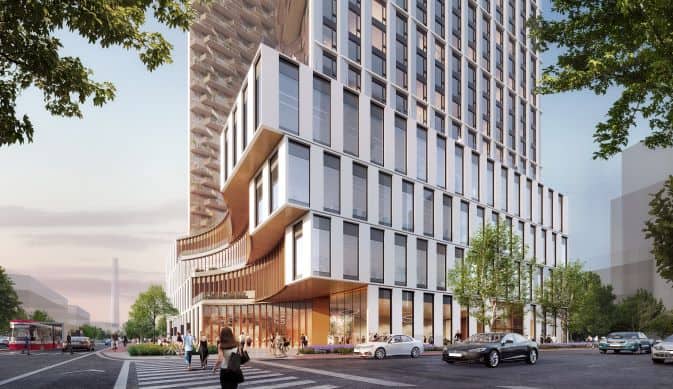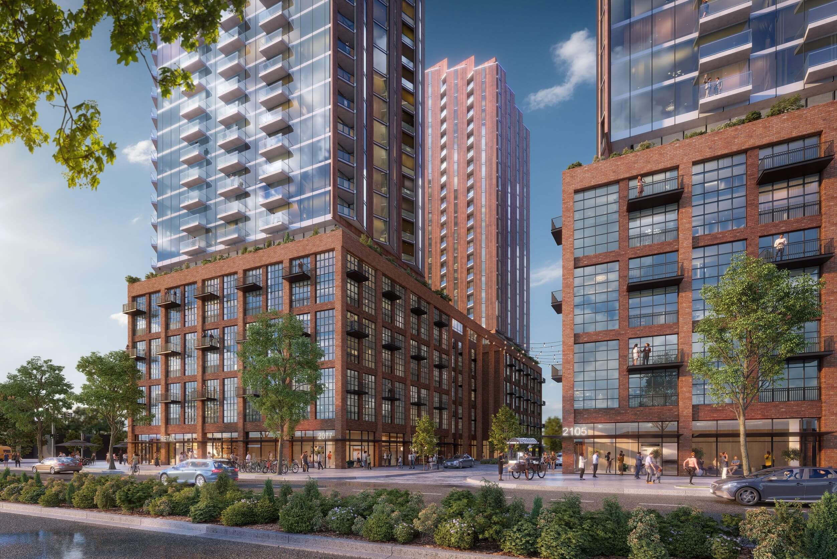Residential
Dixie
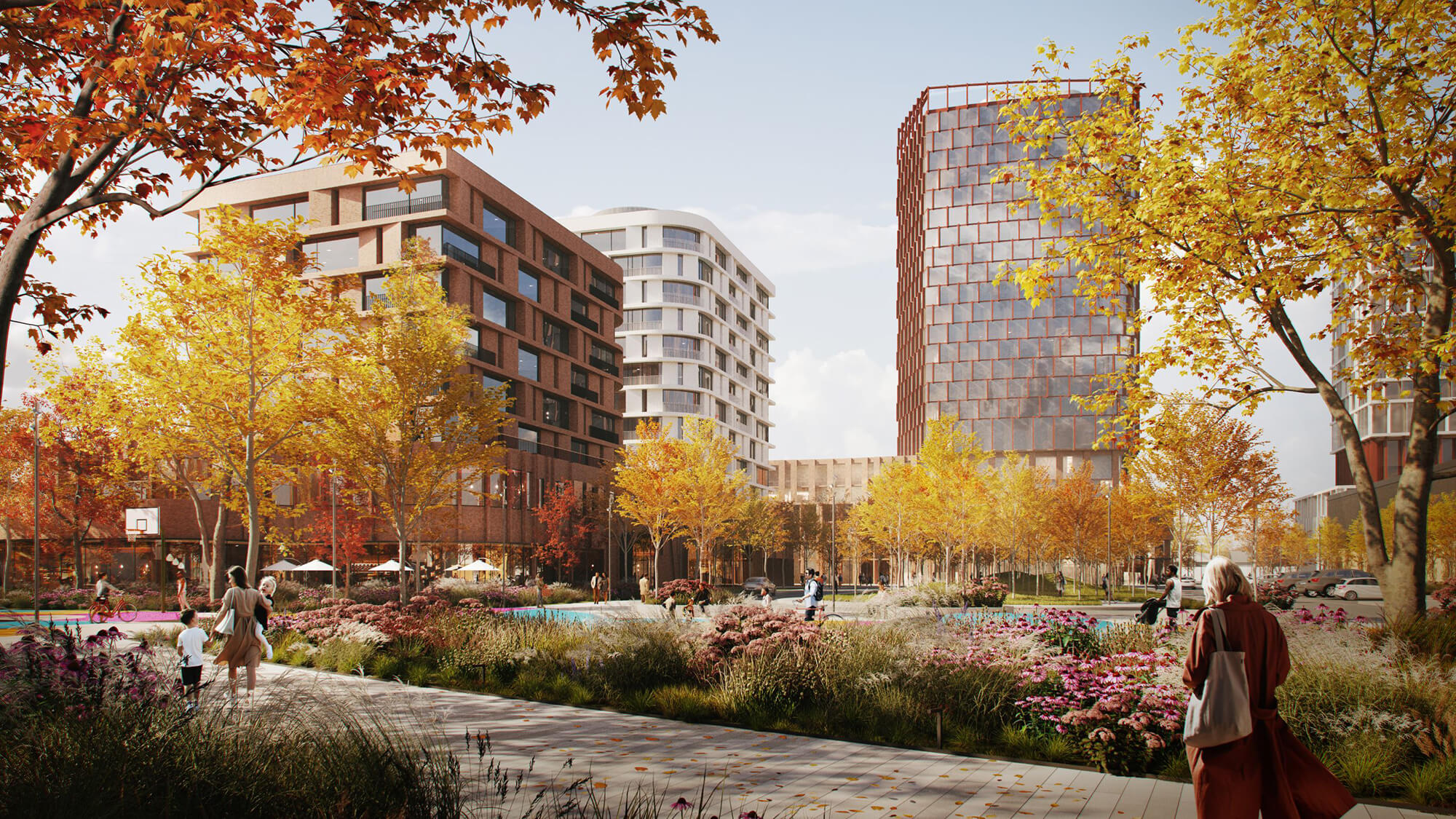
A Vibrant Mixed-Use Urban Garden Community
The Dixie Site is a 7.1-acre redevelopment located along the northwest boundaries of Dixie Outlet Mall. The site benefits from strategic access to nearby road systems and public transit routes. Slate’s proposed redevelopment envisages a vibrant mixed-use urban garden community anchored by three elegantly designed mixed-use buildings that will provide over 1,200 new residential homes catering to a diverse range of incomes, ages, and life stages. Slate also plans to introduce new recreational opportunities, and 3.5-acres of park space and publicly accessible lands. New pedestrian connections and multi-modal trails within the site will encourage walkability and accessibility to the existing transit terminal located south of Queen Elizabeth Way and west of Dixie Road.
829,251 SF
Gross floor area total
1263
Residential units
3-25
Storeys
Giannone Petricone Associates
Architect
